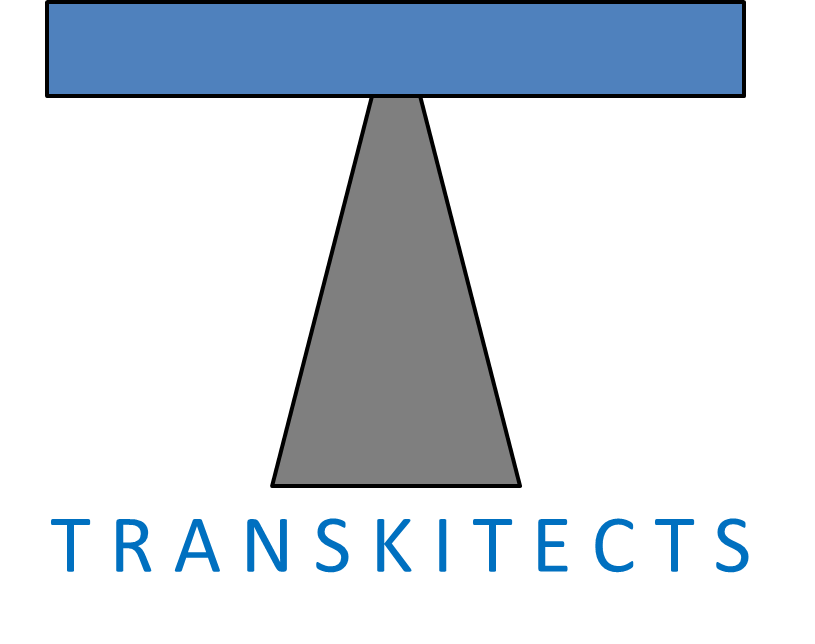Services Offered by transkitects, BIM Companies in India– Chennai, Mumbai, Delhi, Hyderabad, Pune, Ahmedabad, Bangalore, Kolkata, Gurgaon, Kerala.


(BIM Architecture, BIM MEP, BIM Structure)

(From Top BIM Service provider)

(Coordination Work With BIM)

(Modeling Services From Top Structural Designer)

(From Top MEP Engineer)


(BIM Clash Report Generated by top BIM Architects)
Transkitects BIM Companies in India Locations
Following are the locations of Transkitects BIM Companies in India
- Chennai
- Hyderabad
- Bangalore
- Mumbai
- Pune
- Kolkata
- Ahmedabad
- Delhi
- Kerala
- Gurgaon
Transkitects Company Scope of BIM Services
Transkitects Company provides complete BIM services
- Architectural BIM Services and Modeling (From Architects)
- BIM Clash Reports (From Expert bim modeling services)
- BIM Bar Bending Schedule, Exact Quantity of Steel
- BIM Structure Modeling (From Structure Engineer)
- BIM MEP Modeling (From MEP Engineer)
- Energy Analysis Reports
- Building Cost Efficiency
- Safety Analysis and Check on Progress of work
- Construction Quality Management
BIM is Building Information Modeling. It is a process project of design coordination and construction management of architectural drawings, structure drawings, MEP drawings, all other services drawings with help of Revit Software.
No, Autocad is a software used for making 2D layouts and 3Ds whereas
BIM is building information modeling which is a process of design coordination and construction management in architecture drawings, engineering drawings, MEP drawings, all construction drawings to ensure no clashes are happening.
BIM is used for design coordination and construction management.
The only way of perfect coordination is use of Revit modeling and navis works. This is mainly used to calculate exact quantity of steel and virtual construction to check every detail in the drawing is correct.
